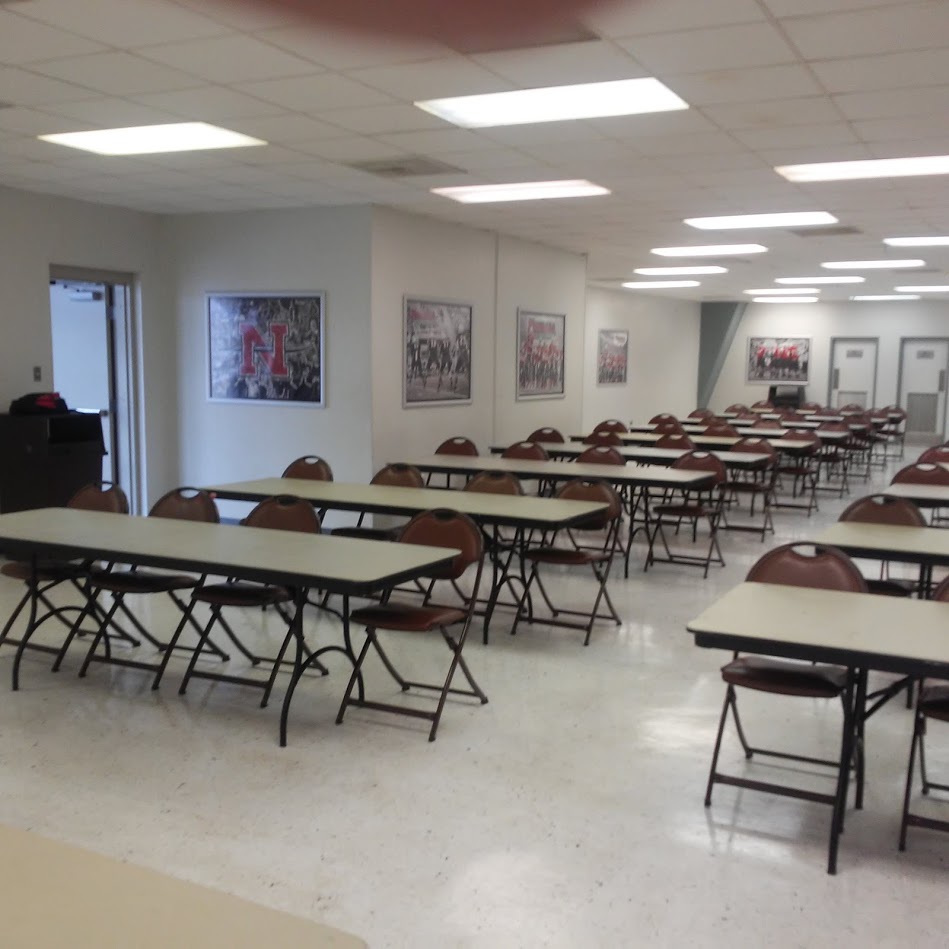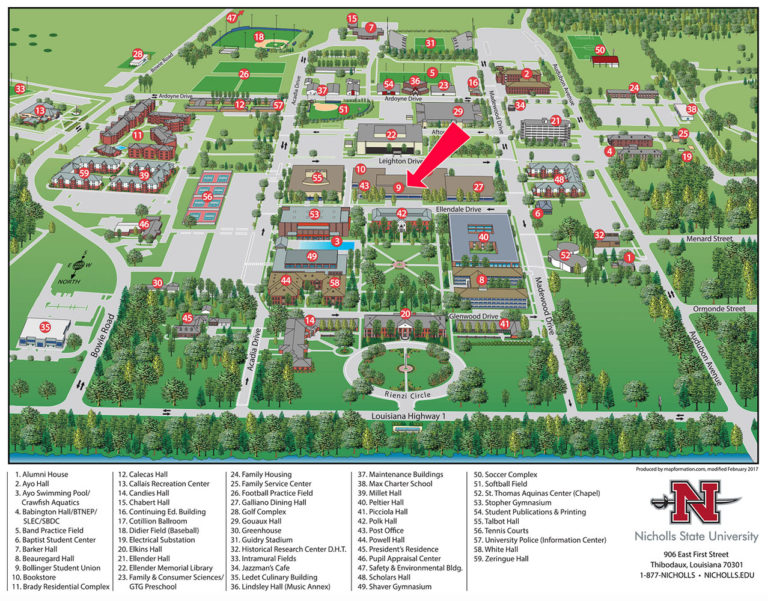STUDENT UNION FACILITIES
The University has designated certain academic and non-academic facilities for student use.
The facilities are reserved through the Student Union Office which is located in the Office of Student Life.
These facilities include some academic buildings and auditoriums, the Student Union, Century Club Room, Ayo Swimming Pool, Tennis Courts, Callais Recreation Center, John L. Guidry Stadium, parking lots and any outside lawn area.
Inquire at the Office of Union Services and Facilities for the type of event allowed at each facility and the policies that pertain to the reservation request.
The following is a list of non-academic facilities reserved through the Office of Union Services and Facilities along with capacities for each. Since meeting space in the Student Union is a much needed commodity, we have established standard setups for several rooms. These styles were based upon the utilization report that indicates the most popular arrangement for each room.
Bollinger Rooms Andrea & Charlotte
The Bollinger Suite is located near the Cotillion Ballroom entrance at the back of the Student Union. The Suite consist of the Andrea and Charlotte Rooms and have portable walls separating the rooms. The suite can be reserved as one large or two smaller facilities. Food and beverages are allowed in the Bollinger Suite, and a catering kitchen is located behind the suite area. Dances are not allowed in this area due to the carpeted floor.
Capacity | Standing | Lecture | Banquet |
Suite | 200 | 100 | 80 |
Andrea | 100 | 50 | 40 |
Charlotte | 100 | 50 | 40 |
Cotillion Ballroom
REAR VIEW
FRONT VIEW
The Cotillion Ballroom is located in the Student Union and is utilized for banquets, receptions, meetings, dances, and functions requiring a large facility. The Cotillion Ballroom has access to a catering kitchen located at the back of the building.
Capacity | Standing | Lecture | Banquet |
Ballroom | 1000 | 700 | 450 |
Carnival Room
The Mardi Gras Suite, comprised of the Carnival Room and Captains Room, is located off of the Cotillion Ballroom.
| Capacity | Standing | Lecture | Banquet |
| Captains Room | 80 | 60 | 55-60 |
| Carnival Room | 133 | 100 | 92-100 |
Captain’s Room
The Mardi Gras Suite, comprised of the Carnival Room and Captains Room, is located off of the Cotillion Ballroom.
| Capacity | Standing | Lecture | Banquet |
| Captains Room | 80 | 60 | 55-60 |
| Carnival Room | 133 | 100 | 92-100 |
Bayou Suite
The Bayou Suite consists of the Terrebonne, Teche and Lafourche Rooms. The suite is located on the Mezzanine level of the Student Union and has portable dividers that seperate each room. The suite may be used as two or three small rooms or one large room. Reservations for this area are limited due to the lack of handicap access to the upper floor area. Food and beverages are allowed in this area with approval from the Office of Union Services and Facilities. Dances are not allowed in this area due to the carpeted floor.
Capacity | Standing | Lecture | Standard |
| Suite | 200 | 120 | N/A |
| Lafourche | 50 | 30 | Square for 16 |
| Terrebonne | 100 | 60 | Theater for 50 |
| Teche | 50 | 30 | Theater for 30 |
LeBijou Theater
REAR VIEW
FRONT VIEW
Room #3
The Room 3 is located in the Student Union hallway opposite the Snack Bar. This room is typically reserved for small meetings.
Capacity | Standing | Lecture | Standard |
Room 3 | 50 | 30 | Theater for 40 |
Room #4
The Room 4 is located in the Student Union hallway opposite the Snack Bar. This room is typically reserved for small meetings.
Capacity | Standing | Lecture | Standard |
Room 4 | 50 | 30 | Theater for 40 |
Bayou Suite
The Bayou Suite consists of the Terrebonne, Teche and Lafourche Rooms. The suite is located on the Mezzanine level of the Student Union and has portable dividers that seperate each room. The suite may be used as two or three small rooms or one large room. Reservations for this area are limited due to the lack of handicap access to the upper floor area. Food and beverages are allowed in this area with approval from the Office of Union Services and Facilities. Dances are not allowed in this area due to the carpeted floor.
Capacity | Standing | Lecture | Standard |
| Suite | 200 | 120 | N/A |
| Lafourche | 50 | 30 | Square for 16 |
| Terrebonne | 100 | 60 | Theater for 50 |
| Teche | 50 | 30 | Theater for 30 |



Student Union Room 3
The Room 3 is located in the Student Union hallway opposite the Snack Bar. This room is typically reserved for small meetings.
Capacity | Standing | Lecture | Standard |
Room 3 | 50 | 30 | Theater for 40 |



Century Room
The Century Room is located adjacent to John L. Guidry Stadium (Manning Field) and below the C.C. Collins Press Box. The Century Room is utilized for meetings, workshops, seminars, and private functions. This room offers a limited kitchen facility. It is available:
Sunday – Thursday 8:00 a.m. – 10:00 p.m.
Friday – Saturday 8:00 a.m. – 1 a.m.
University Police is responsible for opening and securing this facility for all functions.
Decorations, signs, and posters may not be taped or glued to the walls of the Century Room. Decorations may be hung, but only by staff from the Office of Union Services and Facilities. If you plan to decorate this facility, please consult the Office of Union Services and Facilities for assistance. Any damages resulting from a violation of this policy will be charged to the user.
The area underneath John L. Guidry Stadium is often used as a rain site for outdoor events, crawfish boils, and as a concession area for stadium events.
Capacity | Standing | Lecture | Banquet |
Century | 250 | 150 | 100 |
Underneath stadium area (Breezeway) | 500 | N/A | 150 |

Cotillion Ballroom
The Cotillion Ballroom is located in the Student Union and is utilized for banquets, receptions, meetings, dances, and functions requiring a large facility. The Cotillion Ballroom has access to a catering kitchen located at the back of the building.
Capacity | Standing | Lecture | Banquet |
Ballroom | 1000 | 700 | 450 |
Student Union Room 4
The Room 4 is located in the Student Union hallway opposite the Snack Bar. This room is typically reserved for small meetings.
Capacity | Standing | Lecture | Standard |
Room 4 | 50 | 30 | Theater for 40
|
Mardi Gras Suite – Carnival and Captains Rooms
The Mardi Gras Suite, comprised of the Carnival Room and Captains Room, is located off of the Cotillion Ballroom.
| Capacity | Standing | Lecture | Banquet |
| Captains Room | 80 | 60 | 55-60 |
| Carnival Room | 133 | 100 | 92-100 |
Bollinger Suite – Andrea and Charlotte Rooms
The Bollinger Suite is located near the Cotillion Ballroom entrance at the back of the Student Union. The Suite consist of the Andrea and Charlotte Rooms and have portable walls separating the rooms. The suite can be reserved as one large or two smaller facilities. Food and beverages are allowed in the Bollinger Suite, and a catering kitchen is located behind the suite area. Dances are not allowed in this area due to the carpeted floor.
|
Capacity |
Standing |
Lecture |
Banquet |
|
Suite |
200 |
100 |
80 |
|
Andrea |
100 |
50 |
40 |
|
Charlotte |
100 |
50 |
40 |
CONTACT INFORMATION
Donald G. Bollinger Memorial Student Union
Student Union Room 6
P.O. Box 2975
Thibodaux, LA 70310
CAMPUS LOCATION



